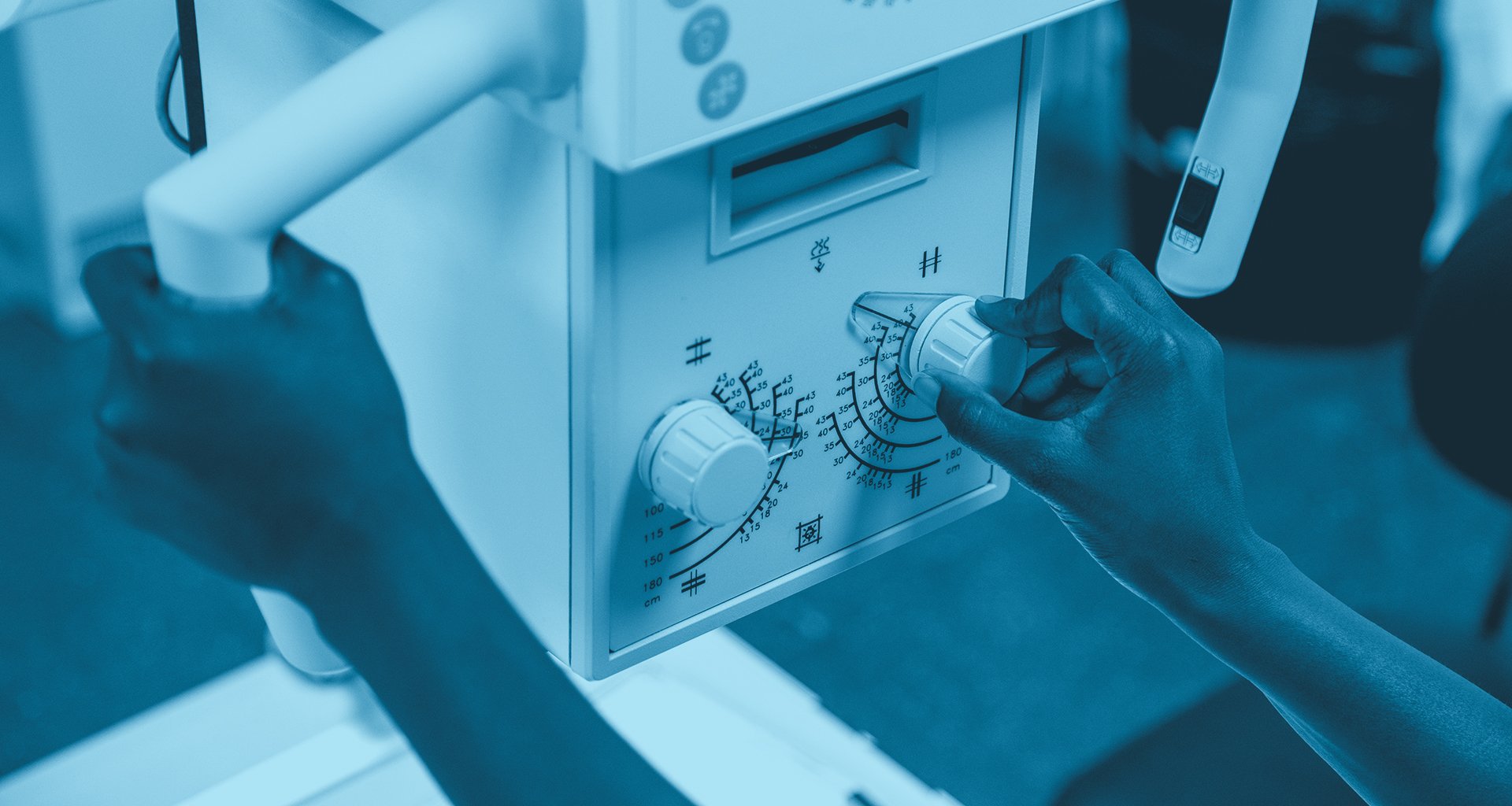Consulting & Room Design

X-Ray and Dark Room Planning
Site planning requirements may vary by state, so please contact your Lake Superior X-Ray representative for specifics. You may contact a LSX representative at 800-777-4518. The following site plan guide is mainly for medical or chiropractic clinics. For Veterinary clinics please contact an LSX representative.
Location
The x-ray room can be located anywhere within your clinic. Ideally, the x-ray room would be located on an outside corner that has two outside walls. This will reduce the costs of lead lining. It is preferable that you have one door and no windows. If there are windows, location and dimensions will be critical for placement of tube and/or bucky stands. Windows will need shades to reduce light to enable you to see the collimator light field for patient positioning.
Wall Reinforcement For Floor to Wall Tubestand
Summit Wallstand Mount
Wall Reinforcement For Floor to Wall Tubestand
Summit Wallstand Mount
Size
To minimize the size of the room required and maximize efficiency in your x-ray department, it is recommended that a compact system be utilized. A minimum space of twelve-feet-long by eight-feet-wide (12x8) is suggested for the x-ray unit, but size specifications of your unit will dictate the ultimate size of the room required. We can place certain systems in a much smaller room. Contact your LSX representative, who will provide a custom layout for your specific situation.
Power Supply and Standard Frequency
When choosing your site , check for adequate power before purchasing property or signing a lease. You may be able to negotiate the cost of bringing proper power to the building if it is not already in place. All wiring and grounding should be in accordance with National Electric Code or local code.
Electrical Requirements for Standard Frequency
- Switched or fused disconnect box. 220VAC 100 Amp Service
- Power voltage range 203-248 VAC Single Phase
- L1-L2- Ground
- Mount bottom of disconnect box 60" from floor
- Recommended wire size: (from disconnect box to distribution panel)
- 50' - #2 Copper 100' - #00 Copper 200' - 250mcm Copper Ground - 8AWG
- Distribution Transformer KVA - 37.5
- EMERGENCY DISCONNECT BOX MUST BE WITHIN ARMS LENGTH OF X-RAY CONTROL
- Inadequate power could prevent could the x-ray unit from operating within its state specifications and from meeting federal and state requirements.
Power Supply High Frequency
When choosing your site, check for adequate power before purchasing property or signing a lease. You may be able to negotiate the cost of bringing proper power to the building if it is not already in place. Disconnect box is the same but the actual power requirements differ as per below.
Electrical Requirements for High Frequency
- Electrical Requirements for High Frequency X-Ray Suite
- Switched or fused disconnect box
- 240VAC 125 Amp service
- Power voltage range 208-240 VAC Single Phase
- Any line voltage below 212VAC will require a step up transformer (Contact Us for cost)
- Line Interconnect: L1 - L2 - Ground (2 hot, 1 ground)
- Mount bottom of disconnect box 60" from floor
- Recommended wire size: (from disconnect box to distribution panel)
- 50' - #0 Copper 00' - #000 Copper 150'-MCM 250 Copper
- Distribution Transformer KVA - 37.5
- EMERGENCY DISCONNECT BOX MUST BE WITHIN ARMS LENGTH OF X-RAY CONTROL
- Inadequate power could prevent the x-ray unit from operating within its state specifications and from meeting federal and state requirements.
Radiation Shielding
Generally, there is no specific requirement for shielding in each wall, but rather a requirement to limit primary and scatter radiation to acceptable levels. The shielding required is determined by the potential exposure to humans and takes into consideration occupancy factors, distance, workload, energy and direction of the primary beam. The operator is required to stand behind a protective lead shield while making an exposure. The actual specifications of this protective shield will vary from state to state. Check with the governing body in your state for the exact specs. Shielding may include cement block walls or lead-lined walls. Contact LSX for details. Also Check Out our Site Planning Guide and Lead Window suggestions.
Darkroom drain and water supply example:
Control booth window and disconnect box example:
Request a Quote
we promise a consistent, worry-free experience
At LS X-Ray, we hire the best engineers and work with the best vendors to provide a consistent, worry-free experience for your equipment’s lifetime. Let us handle the stress of designing, sourcing, and servicing x-ray equipment so you can focus on what you do best.





